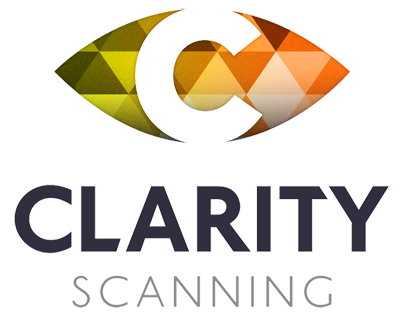Traditional measuring vs. Scan to CAD/BIM
As licensed architects, we have extensive experience compiling architectural as-built drawings. We have shown here our experience in creating drawings in the traditional method vs. the method of laser scanning to CAD/BIM. You can see the massive amounts of resources that are spent in the traditional way.
Company Investment
Site Visits Necessary
Measuring Time
Drawing Time
Accuracy of Drawings
Weeks to complete As-Builts
COMPANY TIME
COMPANY COST
PRODUCT
Tape Measure to CAD***
2-5
10 - 30 hours (x2 employees)
40-80 hours
Many human inaccuracies*
2-4 weeks
50-100 hours
$5,000 - $20,000
CAD drawings or BIM model
Scan to CAD/BIM
0
0
0
Perfectly accurate**
1-2 weeks
1-2 hours
$3,500 - $7,000****
CAD drawings or BIM model
*Human inaccuracies always cost time and money, especially when those errors aren't realized until later in the design process.
**Scan to CAD/BIM can be drawn exactly as it is in the field, but can be modeled orthogonal if walls are not plumb to make drawing easier.
***This example is taken from our experience of an average of numerous as-builts completed on existing buildings ranging from 1 story 10,000 sf buildings to 3 story 50,000 sf buildings.
****Cost depends on size, scope and detail of building(s). Please contact us for more accurate estimates of pricing.

